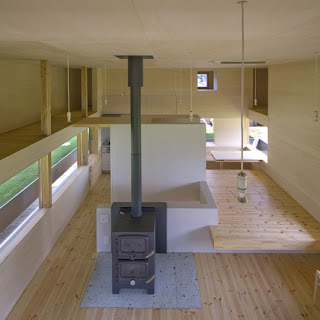Passive House Plans – Swedish Eco Home
As far as passive house plans go, this one by Swedish architects Kjellgren Kaminsky just makes sense. People and household appliances exert lots of energy. Rather than having it go up in smoke, so to speak, this eco house design uses it. In fact, the annual energy consumption for heating this sustainable architectural design is estimated at just 25 kWh/m2. This passive solar home also boasts roof-mounted solar panels, is made from sustainable materials, and because it’s a prefabricated timber house, it has a lesser impact on its environment. Well-insulated to keep the heat in, this house features a Swedish aesthetic – a wood-clad cabin style home, but with a twist. The circular design eliminates cold spots and created a connected, communal environment. The winding design culminates on the rooftop deck overlooking the lake. Kjellgren Kaminskyvia Digs Digs
23 Jun 2011 | Sustainable Homes | Comments (0)
You could say this modern farmhouse plan has one up on the rest – this rooftop garden house by Japanese architecture firm, Archi Farm, blends the flair of Japanese house design with the function of a farmhouse. But the result isn’t quite what you might envision. The open concept home features living areas delineated by different levels, minimizing the need for walls and promoting socialization. This raised house plan is most notable for its green – a lawn in the unconventional spot of the second-floor walk-out. It makes sense though when you think about it, as below the lawn is a sheltered and hidden storage space to park the heavy (not to mention unsightly) farm equipment. And speaking of “green,” another great feature is the well-water cooling system that naturally regulates indoor temperature by pumping ground water up. Archi Farm
via Digs Digs




No comments:
Post a Comment