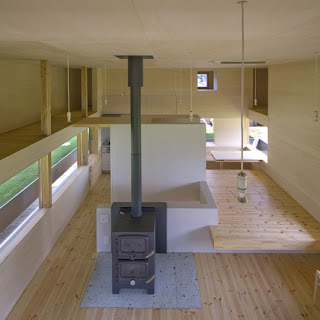There are many reasons to consider this gorgeous and contemporary outdoor bar furniture by Edwin Blue. The most obvious being, it just looks so good. Plus, an outdoor bar, maybe by the pool – who doesn’t want that? Edwin Blue’s motto is ‘handmade modern’ and their products clearly reflect that in every way. The clean, modern straight-forward design of this bar simultaneously breathes organic, natural and honest qualities. This is no wonder when you consider that they use ‘Sinker Cypress’ wood for all their products. It was in trying to avoid cutting down trees that they came across this special wood with a very interesting story and very special qualities. At the turn of the twentieth century, many of these felled Cypress tree logs sank to the bottom of rivers that were being used to float logs to woodmills.
These logs have sat there since and some have been discovered to be over 100 years old. Due to the cold temperatures and lack of sunlight, these logs were actually preserved over time. Because of all this underwater time, the wood developed a particular color – unique to the ‘Sinker Cypress’ logs, giving the furniture you see here that beautiful color. As if that wasn't enough – the high oil content of these logs means the wood is naturally resistant to rot, decay, and insect infestation – ideal for outdoor furniture. To furnish your outdoor space with a bar and give it an awesome look with a great story attached, visit Edwin Blue for more info.















































