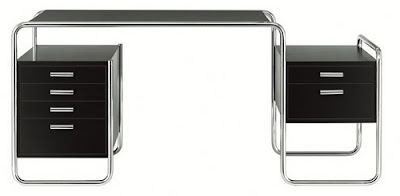This long and lean, modular desert house in California is clearly inspired by its backdrop – the straight, unending horizon. Designed by Marmol Radziner, this linear home seems to go on and on, a feeling enhanced by its straight roofline. Alternating among the 2,000 sq. ft. of indoor living areas is another 2,000 sq. ft. of sheltered outdoor living rooms and outdoor entertaining areas that make the most of these breathtaking mountains and San Jacinto peak. This modular house includes four “house” modules and six “deck” modules. These particular modules feature steel panels, but are also available in wood, metal and glass. The architects also make the most of another desert home best – the sun, with its passive solar technology. The L-shaped layout allows for private yet connected living areas while also creating a sheltered courtyard area – a veritable oasis in the desert, complete with a fire pit and a swimming pool. Swoon! Marmol Radziner
via Arch Daily
photo credit: Joe Fletcher Photography
via Arch Daily
photo credit: Joe Fletcher Photography


























































