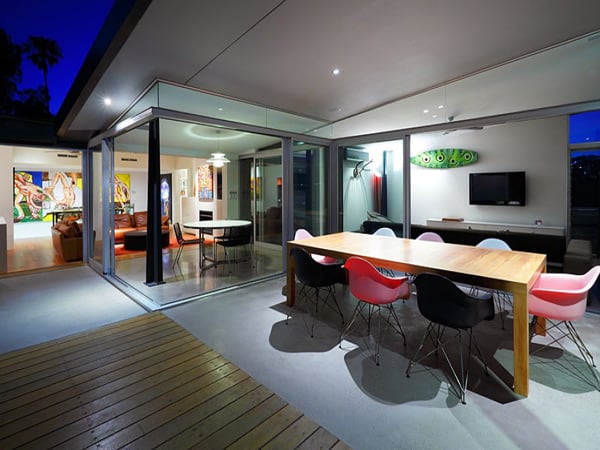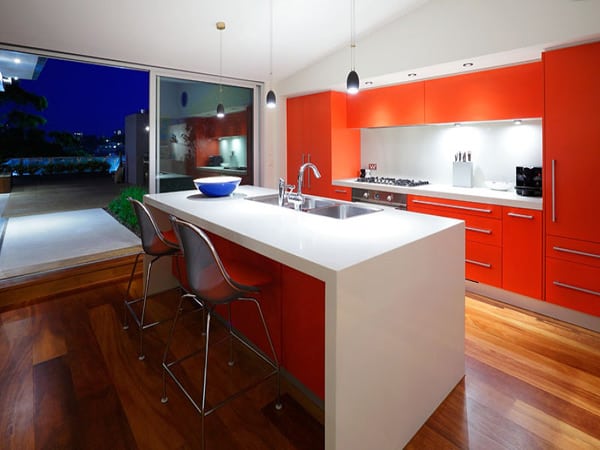Ultra-modern art takes to the outdoors with this unusual, sculptural roto molded furniture by Qui est Paul? If you’re not sure whether to sit on it, put something on it, or admire it from afar, then you’ve got the right idea. These sculptures-cum-furnishings boast most unusual shapes and a contemporary aesthetic that will set the tone for your chic, modern outdoors. The roto molded lounge chair makes an ideal spot to kick back and relax under an open sky. It’s made with comfort first and foremost, followed (hot on its heels, we might ad) by a totally cool look and a palette of hot hues. Pool-side, in the garden or on the deck, these are the hotseat of the season! A coffee table, designed by Cedric Ragot, features rounded corners and a soft look ideal for your outdoor sitting area. This chair by the same designer boasts the same look and a matching base for a coordinated al fresco living area. And what living room is complete with out a sofa? Indoors or out, this roto molded sofa combines ergonomics, aesthetics and that cool factor that sets this furniture collection apart. All pieces are made of fully recyclable PE, and come in a palette of vibrant colors. For more information visit Qui est Paul?
Thursday, March 31, 2011
Glass Verandas by OpenSun
Here is a creative idea for a small backyard design with a pool by Bestor Architecture. Notice how the pool and the house are positioned at an angle. This formation effectively splits a small and very private backyard into two separate areas. One side for after-pool lounging and bonfires by night and the other for friendly gatherings and meals. What’s also great is that the roof hangs off the house significantly, providing shelter to both sides. At night this cozy backyard turns into an illuminated delight. The large full-length doors and windows allow the warm interior light to shine out while the pool lights and the flames from the fire provide attractive kinetic lighting and set an inviting, relaxing mood. The layout and design elements of this outdoor space are exemplary of thoughtful planning and creative thinking when constrained by the lot shape. For more information, visit Bestor Architecture.
Small Backyard Design with Pool: Idea by Bestor Architecture
Here is a creative idea for a small backyard design with a pool by Bestor Architecture. Notice how the pool and the house are positioned at an angle. This formation effectively splits a small and very private backyard into two separate areas. One side for after-pool lounging and bonfires by night and the other for friendly gatherings and meals. What’s also great is that the roof hangs off the house significantly, providing shelter to both sides. At night this cozy backyard turns into an illuminated delight. The large full-length doors and windows allow the warm interior light to shine out while the pool lights and the flames from the fire provide attractive kinetic lighting and set an inviting, relaxing mood. The layout and design elements of this outdoor space are exemplary of thoughtful planning and creative thinking when constrained by the lot shape. For more information, visit Bestor Architecture.
Walkover Lighting – Garden Pavement Lights by Serralunga
See and show your garden in a completely different light, with this walkover lighting from illumination innovator Serralunga. Designer Roberto Paoli was inspired by Michael Jackson’s music video for Billy Jean (where his dance moves coincide with the lighted floor), and thus Jacko Steps were born. These funky, fun garden pavement lights come in a string of five, which you can arrange in any pattern – as a single illuminated border surrounding your flower beds and plantings, or as an illuminated pathway three “stones” deep. This modern garden walkover lighting will transform any garden into an illuminated oasis. Check out Jacko Steps at the Serralunga showroom at Milan Design Week 2011, April 12 to 17. For more information visit Serralunga
Tuesday, March 29, 2011
The Perfect Home Design
Set on the scenic slope of Mulholland Drive in Los Angeles, this perfect home design is a chic nature retreat. Designed by L.A.-based Assembledge, the renovation of Stoneridge transformed this estate house while preserving some of its characteristic features. The brick exterior is a warm, traditional contrast against the contemporary glass and steel. The glass walls are a must for this home, which overlooks the picturesque San Fernando Valley. Interiors are clean and contemporary, with a modern palette of white against natural materials like wood, marble and again, lots of glass. Not one to compete with nature, this perfect home incorporates rooms that open onto outdoor entertaining areas and magnificent landscaping. You could call the backyard "negative vegetation" – an Olympic-sized infinity edge pool taking center-stage and spilling into the valley below
Friday, March 25, 2011
Californian Style House: built for outdoor living
Los Angeles-based architecture studio Assembledge+ created this amazing Californian style house design to make the most of the sunny Southern California climate. The Ridgewood Residence is an ode to alfresco, featuring outdoor entertaining areas and outdoor living rooms. A front porch extends the full length of the house, making an ideal spot to sit back, sip a cold drink and watch the world go by. The materials of the exterior – cedar siding, smooth white plaster and colored MDO panels – are a crisp, clean palette that continues inside. That wonderful outdoors feeling extends to the home’s interiors also. The glass-cornered living room is the perfect vantage point for, not only viewing nature, but also feeling a part of it. Lots of windows make for sun-soaked interiors, and the piece de resistance is the sliding-glass wall overlooking the backyard, blurring the boundary between in and out. Indeed, an outdoor living house style
Exposed Brick House by AABE
Sunday, March 20, 2011
Small Country Cottage – Small, Sweet and for Rent!
Compact but sweet, this small country cottage on the Isle of Skye boasts beauty in its simplicity. Created by architecture firm Rural Design, this 75m2 wood country home has lots of character in its wood-clad exterior and minimalist interior. A corrugated roof lends the cottage an industrial character that complements the farm surroundings. Not only the cottage is small, the budget to build was also, at just £115,000. Inside, a polished-concrete floor, and exposed wood walls and ceilings continue the industrial aesthetic. A large window in the living room frames the breathtaking view. Branching off the main living area, the bedrooms enjoy their privacy. The Black Shed house is set in a stunning location as it's positioned right at the foot of Macleods Table (Isle of Skye, Scotland). It is now available for holidays - you can
Californian Style House: built for outdoor living
Los Angeles-based architecture studio Assembledge+ created this amazing Californian style house design to make the most of the sunny Southern California climate. The Ridgewood Residence is an ode to alfresco, featuring outdoor entertaining areas and outdoor living rooms. A front porch extends the full length of the house, making an ideal spot to sit back, sip a cold drink and watch the world go by. The materials of the exterior – cedar siding, smooth white plaster and colored MDO panels – are a crisp, clean palette that continues inside. That wonderful outdoors feeling extends to the home’s interiors also. The glass-cornered living room is the perfect vantage point for, not only viewing nature, but also feeling a part of it. Lots of windows make for sun-soaked interiors, and the piece de resistance is the sliding-glass wall overlooking the backyard, blurring the boundary between in and out. Indeed, an outdoor living house style
Sunday, March 13, 2011
Indoor Outdoor Home Plans
Recently scooped up in Paddingtown, Australia for a hefty sum, this indoor outdoor home plan makes the most of its small square footage. Glass-enclosed with a wonderful “convertible” indoor-outdoor entertaining area and outdoor living room, this modern roof top loft's full sliding glass walls stretch its size far beyond its actual square footage. This compact home is certainly big on style, boasting a contemporary aesthetic with vibrant hits of color in its furniture and accessories, vast art collection (proudly on display!) and in the kitchen – we love the contrast between the orange cabinets and the stark white island top. Honey-colored hardwood floors add instant warmth to the home’s look and feel. An indoor-outdoor dining area features movable glass walls and a concrete floor that extends out to the deck




Saturday, March 5, 2011
Chicago Modern House Design
Chicago Modern House Design - amazing rooftop patio
There’s nothing conventional about this Chicago modern house design by Ranquist Development. Characteristic for its contemporary squared silhouette, vertical emphasis, and concrete and steel exterior, this house on Wood Street in Chicago's Bucktown neighborhood has an amazing connection to the great outdoors through glass walls that enclosing the main living area. The first floor is made up of a series of stepped planes, allowing for a great, open-concept interior promoting a social scene, while still providing distinct areas and private living space when you need to get away. A skylight runs the length of the main living room, flooding every corner with natural light. An awesome industrial-style staircase leads you up through the house to the rooftop patio, a sure favorite and frequent escape without ever leaving home. Unique – especially in an urban house – is how the architect integrated nature and the outdoors into the plan.
Subscribe to:
Posts (Atom)































